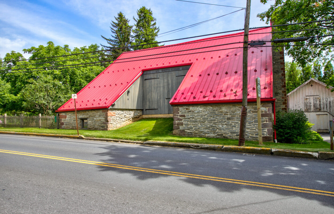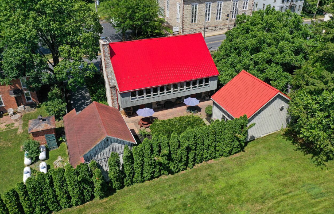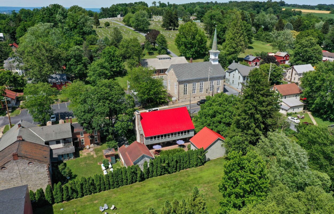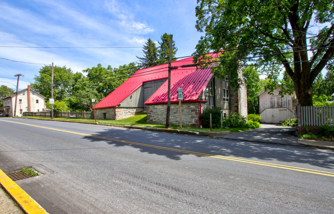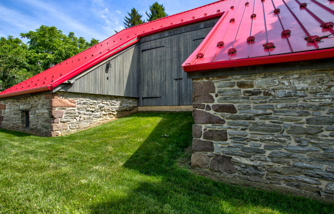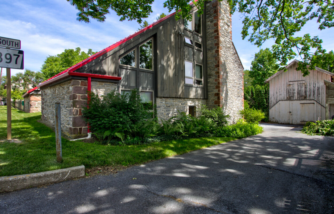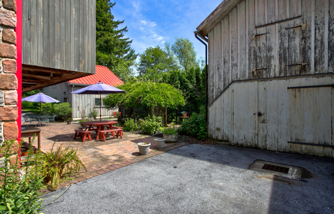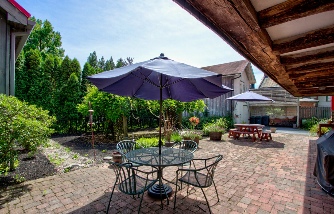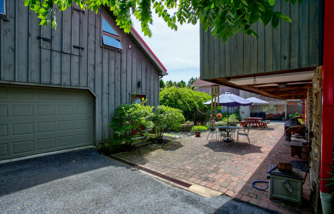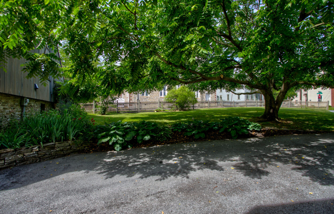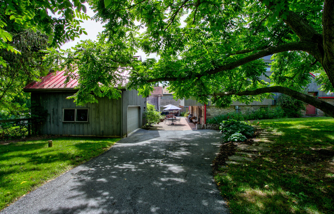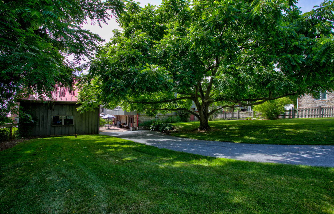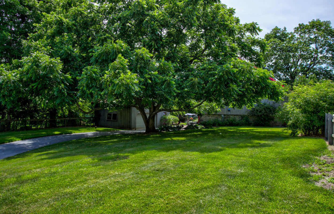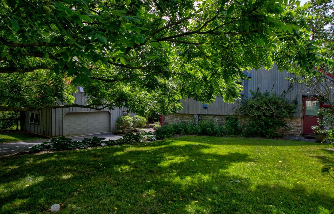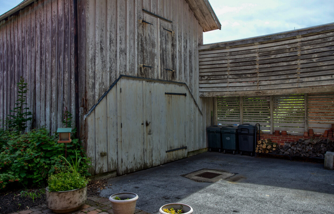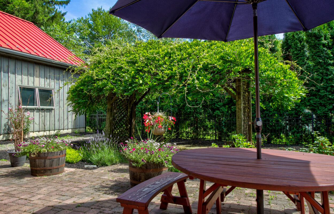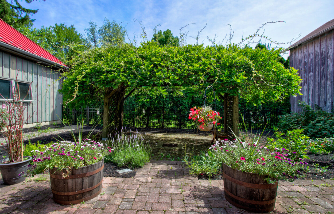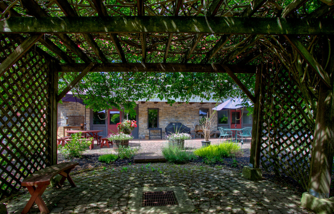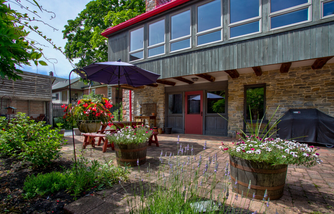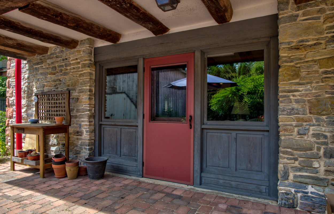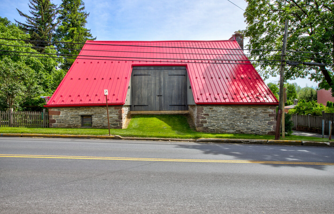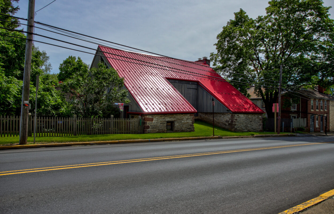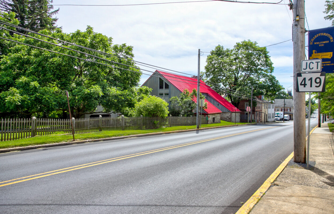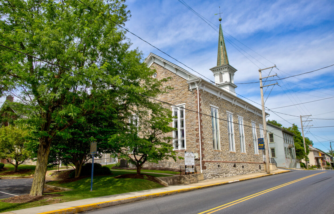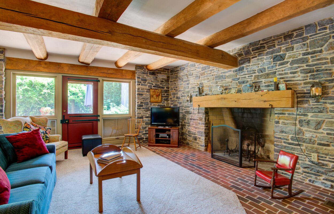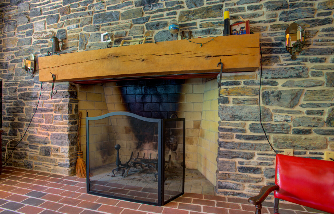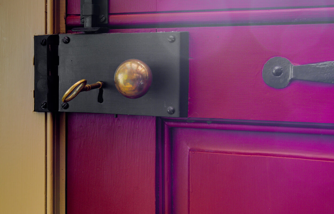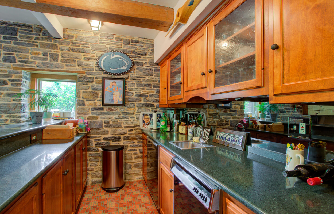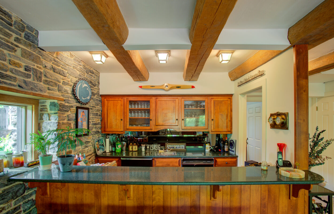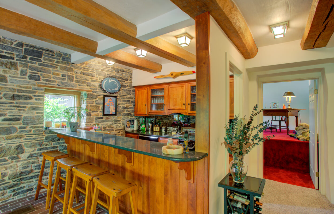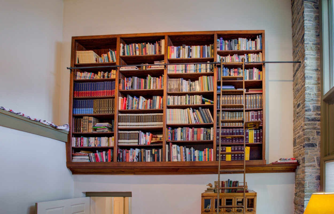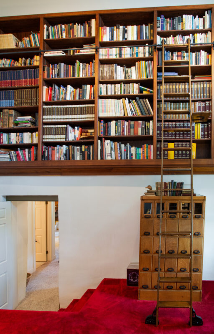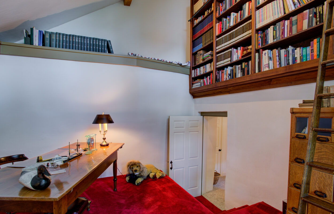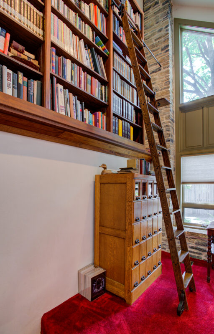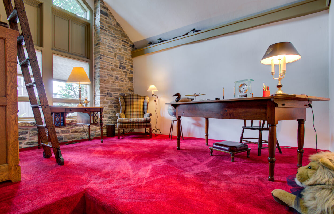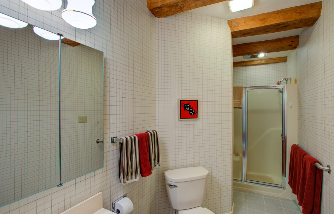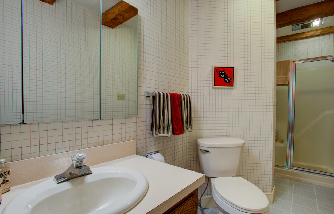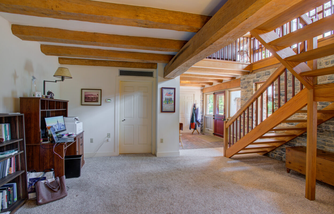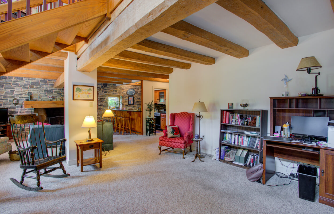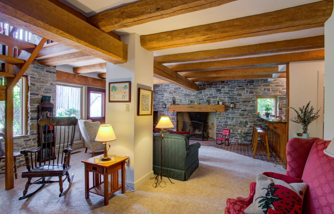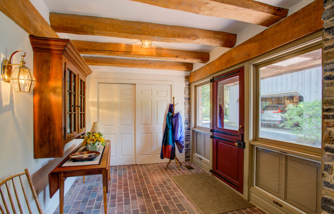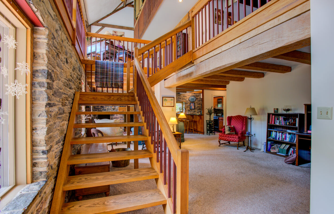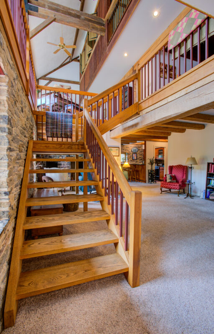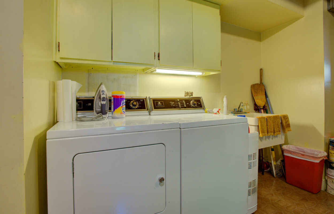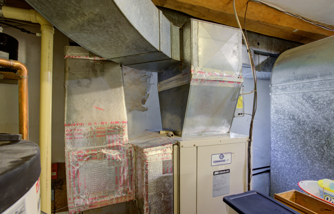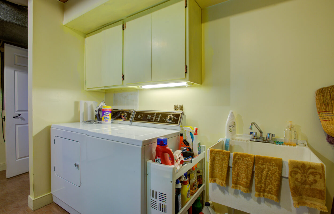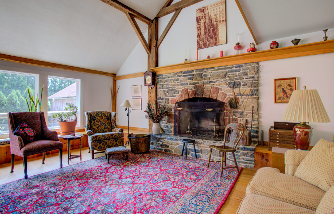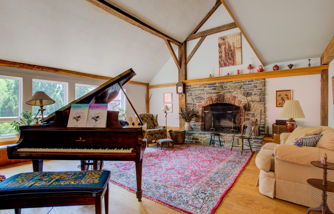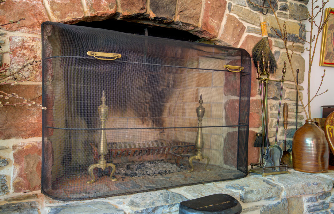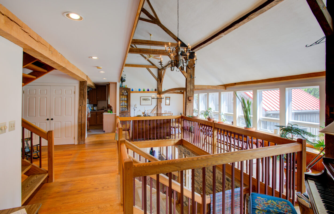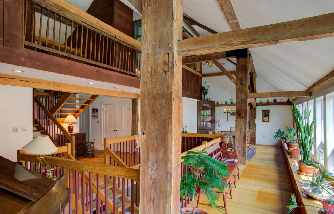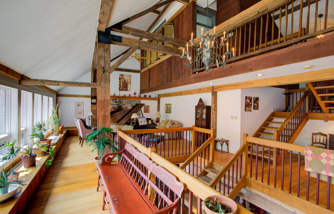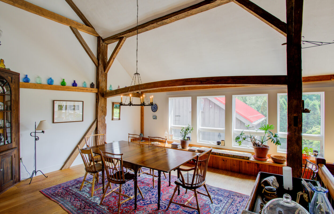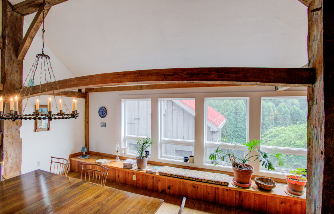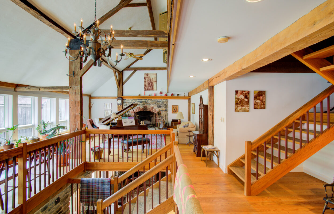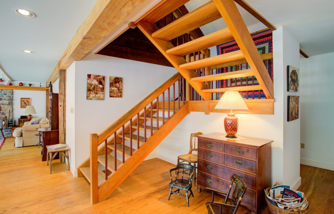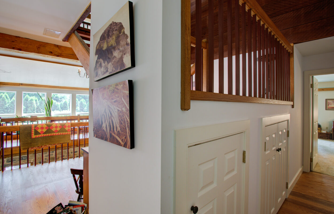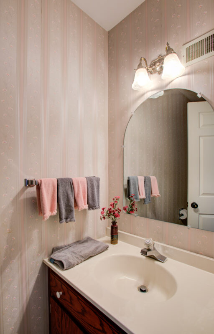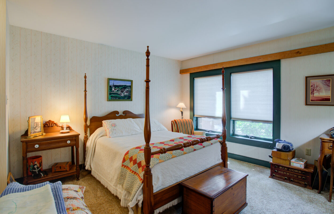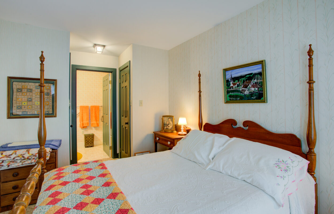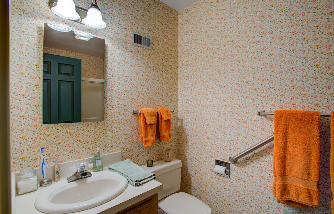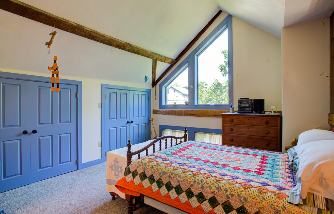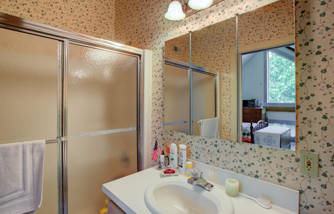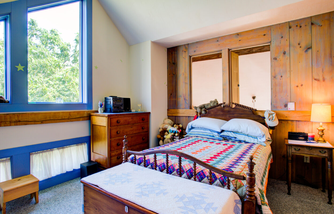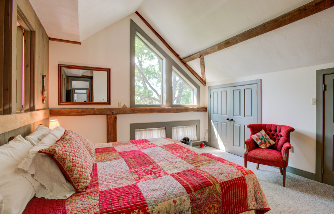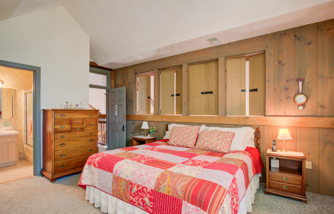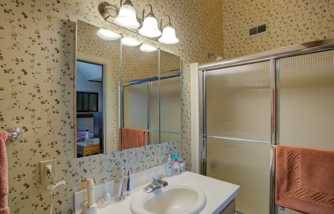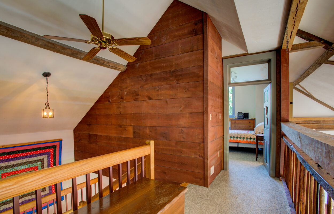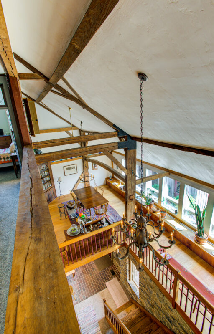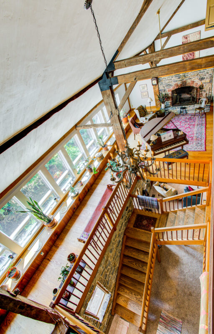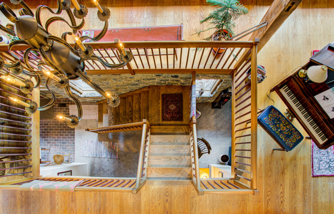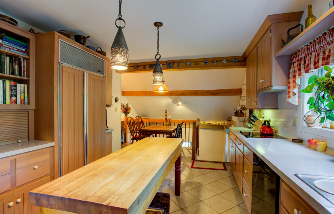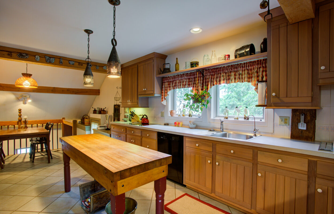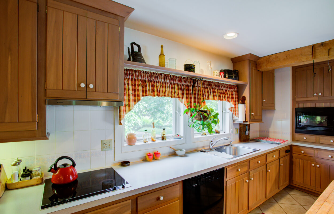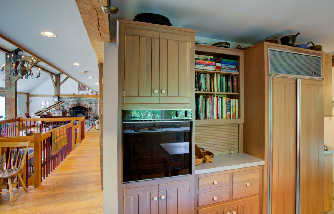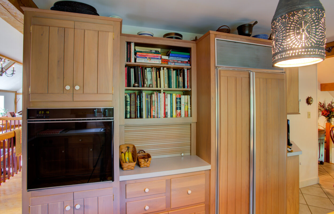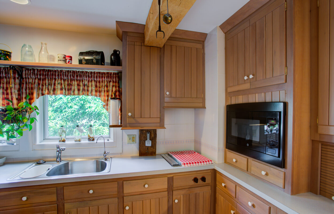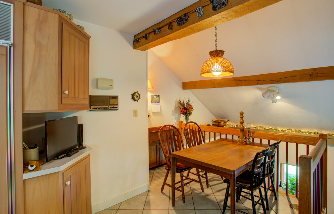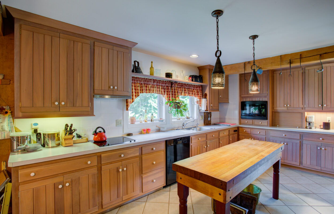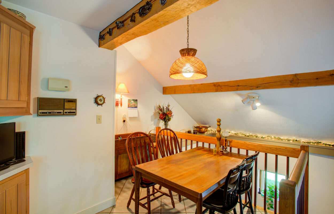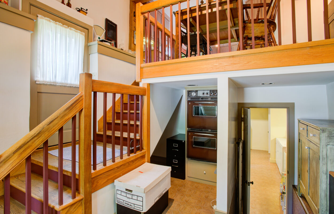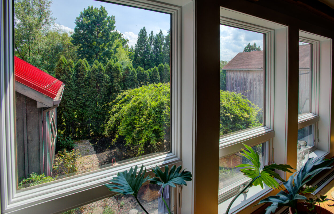18th Century PA Bank Barn Conversion
PendingSchaefferstown, PA
If you are looking for a unique home to enjoy and to awe your guests, consider a three-floor residence converted from an 18th century bank barn.
The 3,455-square-foot home is at 1425 Heidelberg Ave. in historic Schaefferstown, just outside Lancaster County in Lebanon County. It is along Route 897, four miles north of the J. Edward Mack Camp Mack Reservation.
Elaine Matternas and her late husband John bought the structure in 1981 when it was a barn. The couple extensively renovated it and began living in it in 1989. The home is coming on the market in June 2021.
“We were crazy enough to dream it,” Elaine, 73, said during a recent home interview. “It is our dream house.”
We were crazy enough to dream it.
From a barn to a home
The structure was built in the 1760s as a barn for livestock and tobacco drying. It is across the street from St. Luke Lutheran Church, built in 1765, which housed soldiers during the Revolutionary War.
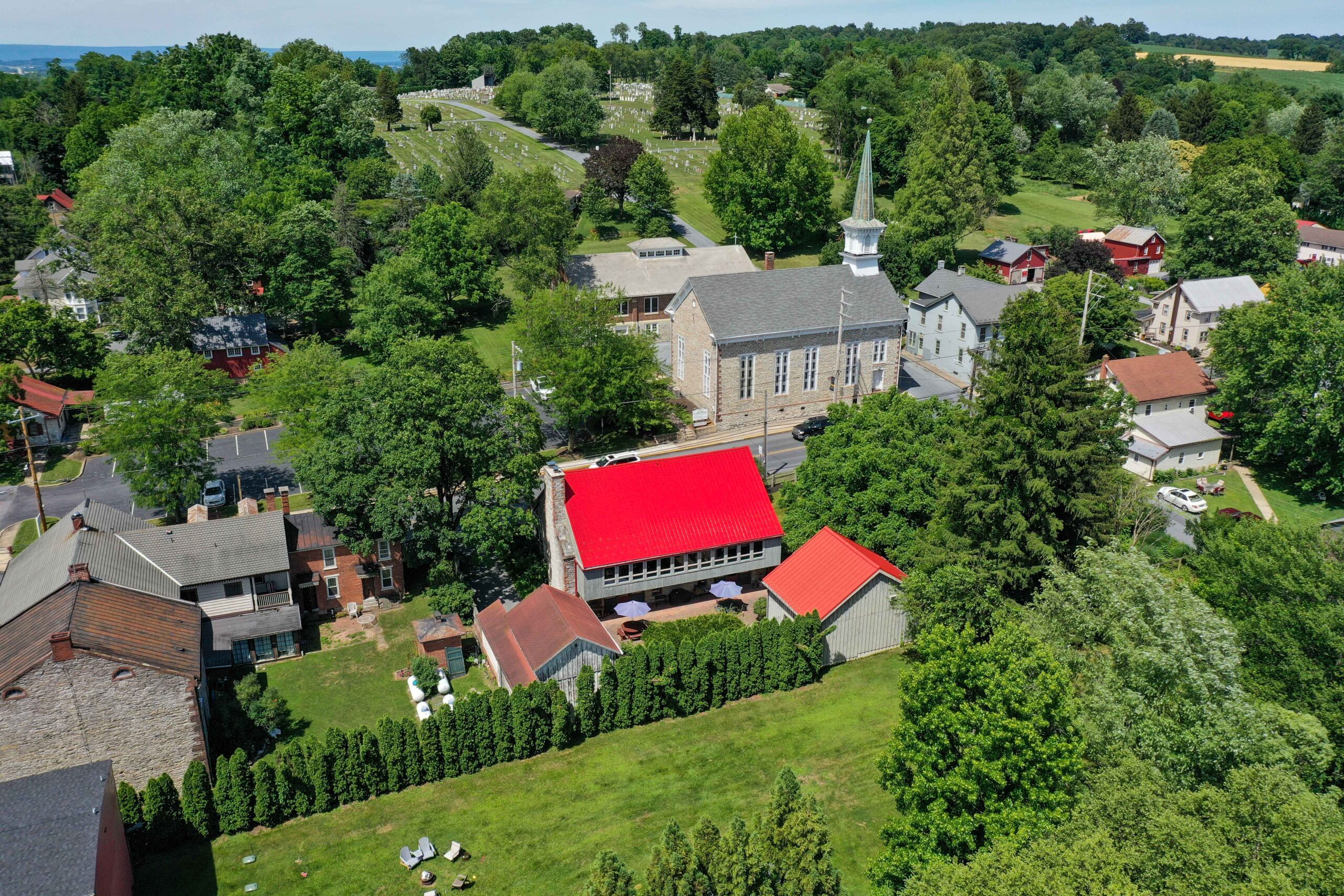
The converted home is a classic Pennsylvania bank barn design, with a grassy ramp to the second floor in the front along Heidelberg Avenue (also known as Main Street) and grade level entry on the back, east side. Pennsylvania bank barns were traditionally built facing east.
From the street side, it still looks very barn like, as all windows and doors open to the side and back. The original stonework was preserved and augmented with comparable stone from the area, including Pennsylvania limestone, and the red sandstones in the corners of the building and corners of the chimney.
Walk inside the home and you won’t think of a barn. Elaine says when guests walk in the first-floor door, where they can see all the way up through the home to the peak of the third floor, they all have the same reaction “Oh wow!”
The large family room on the first floor leads to a beautiful bar area. A slightly crooked wall adds to the ambience of the historic building. Go around another nook area and a laundry/utility room beckons on the ground level. Geothermal heat pumps provide both heat and air conditioning.
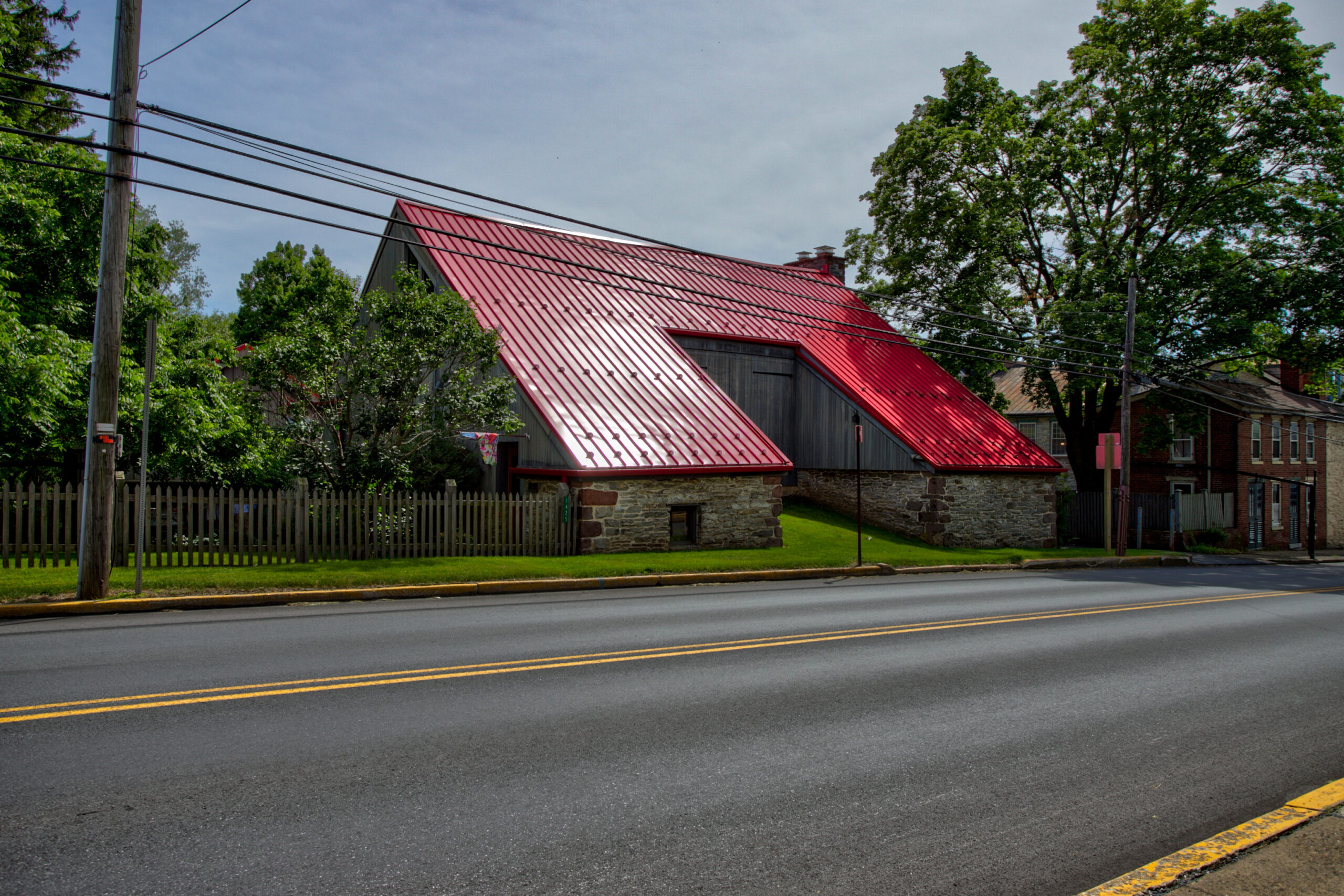
Walk up a few steps from the family room to a conversation-topic library which has no books at floor or eye level. A neat, raised walkway leads to a rolling ladder you can ride across a high wall to retrieve the book of your choice. A nice touch usually only in a mansion or a movie! The layout of the library and a large ledge on another wall also make it the perfect playroom for children.
The architect noted chandeliers would accentuate the home and they definitely add another level of sophistication. Remember now, this used to be a barn!
Remember now, this used to be a barn!
Climb the steps to the second floor and your mouth will drop again. Twelve large back-to-back windows along the eastern side of the home provide a treehouse-like view. A wide window ledge or bench provides a lot of room for sun-loving plants.
The kitchen has a butcher block and even features an eat-in kitchen area.
On the third floor, a converted feed trough has been refurbished into railing. Windows in the master bedroom include shutters. Throughout the home, Roman numerals on the ends of some of the boards show how the builders knew where they would be placed.
The home has driveways off both Heidelberg Avenue and Church Street. It was part of the property that now houses apartments at the corner of Heidelberg Avenue and Market Street. The property was subdivided in 1980.
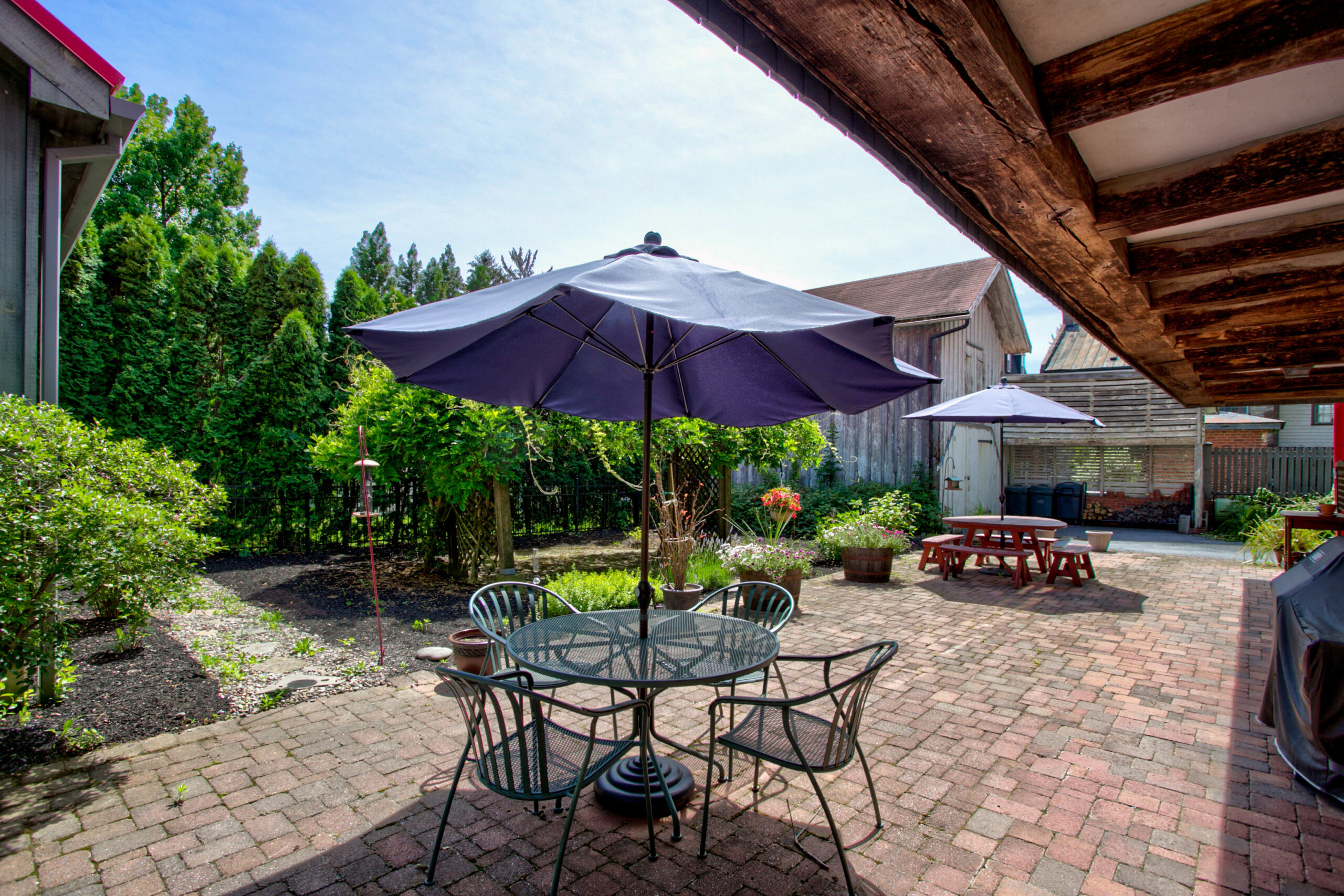
A large butternut tree shades the yard. The Matternas family grew a garden between the two outbuildings on the property. A circular brick center with pergola for climbing roses, clematis, and purple wisteria served as the focal point. The family also had a small greenhouse on the patio for a time.
One outbuilding was converted into a two-car garage with upstairs storage several years ago. The corn crib on the property could be renovated for several types of uses.
Historic Schaefferstown
Besides the home, whoever buys this property will become a resident of historic Schaefferstown.
Schaefferstown was founded in June 1758 by German immigrant Alexander Schaeffer. He called his new village Heidelberg, but it was not long before people began referring to it simply as “Schaeffer’s Town.”
The town Schaeffer planned was very much like those he had known in Europe. Building lots for homes and businesses were arranged around a large central square, at the intersection of two main roads, one running east to west, from Harris’s Ferry (Harrisburg) and Hummelstown to Ephrata via the Cornwall Iron Furnace, and the other north and south, connecting Conrad Weiser’s settlement at Tulpehocken with Lancaster, passing by Elizabeth Furnace.
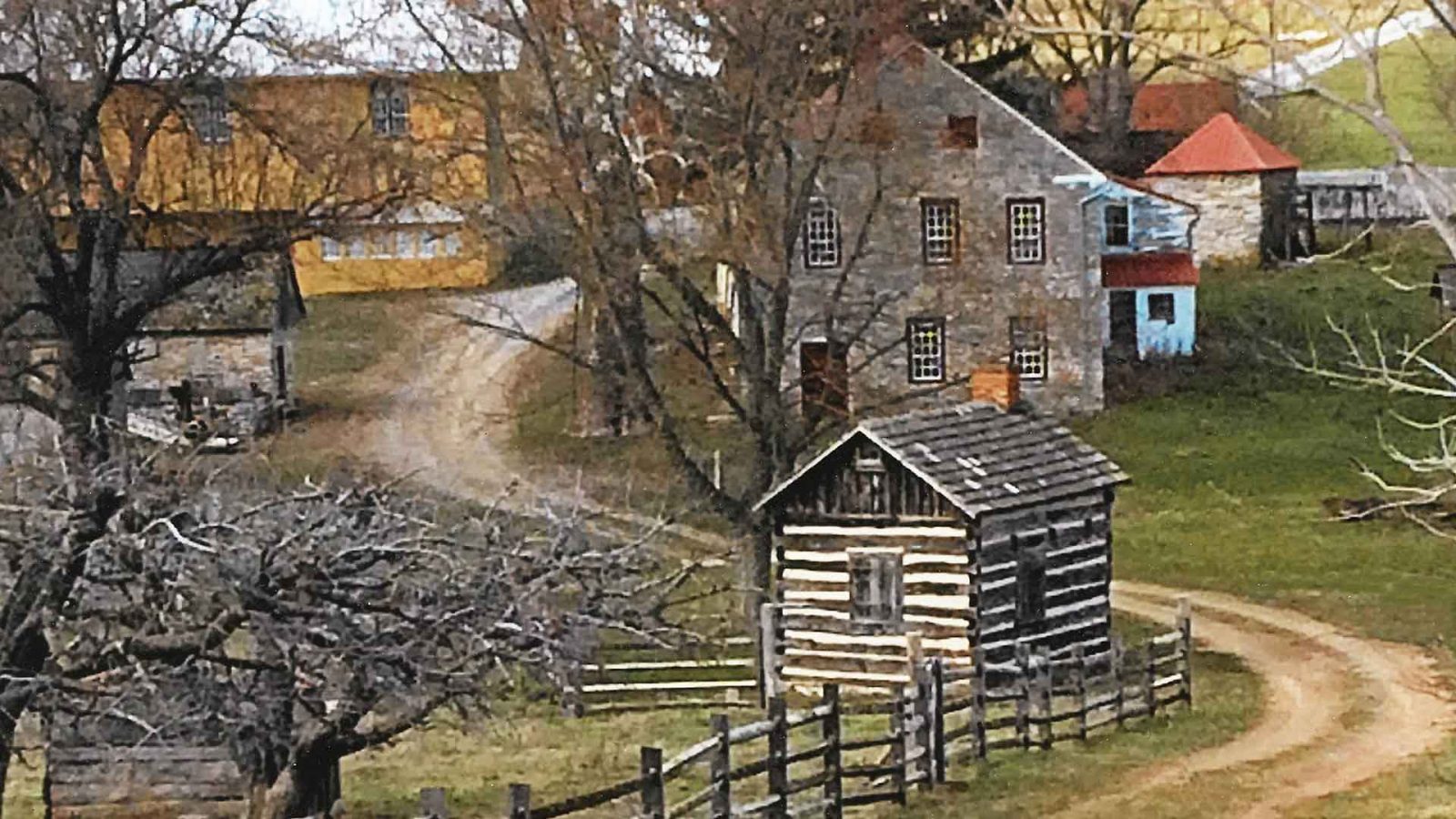
Because of its prominent location near larger settlements and iron sites there was much traffic through the town, and stores and taverns sprang up to cater to travelers and residents alike. In 1761, an advertiser in the Pennsylvania Gazette announced that a post rider would take mail each Monday between Lancaster and Lebanon, with the tavern kept by Paul Gemberling on the square in “Heidelberg Town” as one of the regular stops. The tavern is now known as the Gemberling-Rex House. By the end of the 18th century there was also an open-sided wooden market house on the north side of the square.
To provide water for the town, Schaeffer installed underground wooden pipes connecting a spring at the south end of Market Street to the square. The flow from the spring was so strong that the water actually flowed uphill to fill two troughs (or fountains). At the time, both were located on the town square.
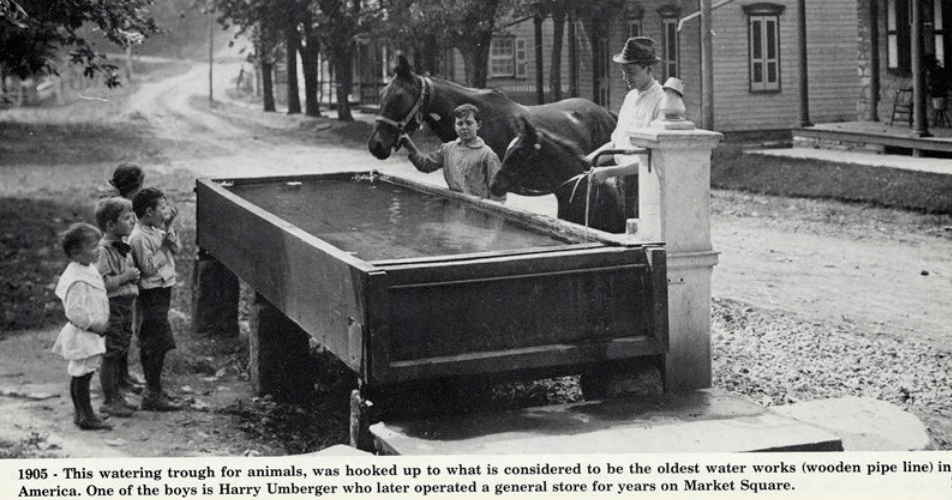
In 1763, Schaeffer deeded the reservoir property (now known as Fountain Park) and the water system itself to residents of Market Street. Homeowners on that street today are automatically members of the Schaefferstown Water Company, whose responsibility it is to maintain the park, and the two “fountains.” The trough on the square was replaced in 1910 with a granite fountain, donated by A. Matilda Zimmerman in memory of Mary Rex Zimmerman, her mother and great grand-daughter of Alexander Schaeffer.
After laying out the town, Schaeffer began immediately to sell lots, but he reserved the right to collect an annual ground rent of a few shillings from the buyers. He kept one of the best lots on the square for himself, and there he built a large limestone building where he ran a general store and a tavern. This building, still operating as a tavern, was once called the King George. After the American Revolution it was given its present name, Franklin House.
Schaefferstown’s residents built homes of log, half-timbering, or limestone topped with red clay tile or wood shingle roofs. By the turn of the 19th century, according to Scott’s Geographical Dictionary of 1805, it was “a handsome town”
a handsome town
with about 100 dwelling houses, and two churches – a German Lutheran and a Calvinist (German Reformed) Church. The fine limestone Lutheran church, built in 1765, was particularly noteworthy, according to another observer, since almost all other churches in the region were built of wood.
As originally planned, town lots fronted on Market Street and other smaller side streets and ran longwise along Main Street. This proved inconvenient, and over time landowners changed the orientation of the lots to face Main Street.
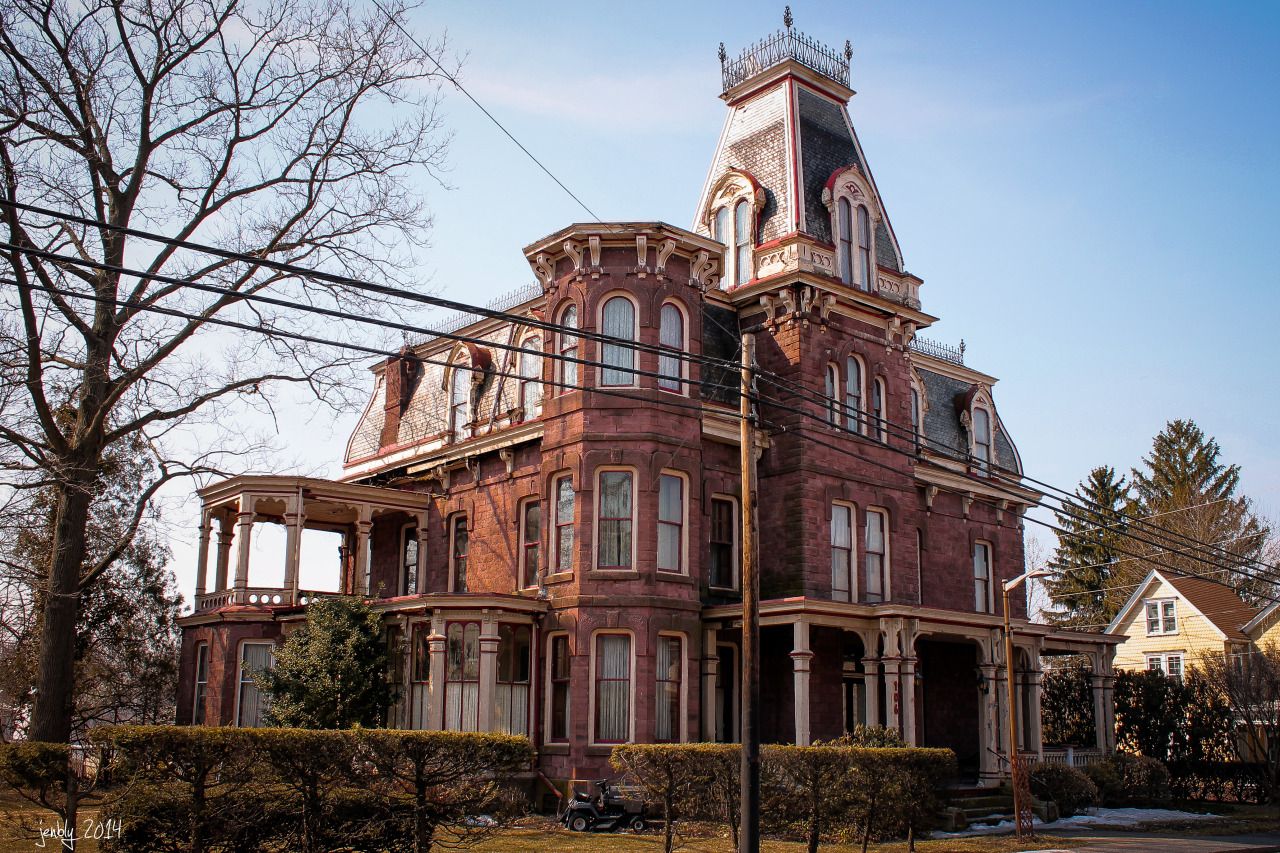
The Schaefferstown Cherry Fair in June has attracted visitors since the 1700s. It is now held at the historic Schaeffer Farm and includes skilled artisans, entertainment, demonstrations, food, games, and a house tour.
In July, you can enjoy the Afternoon Garden Tea by strolling through an heirloom garden at the Alexander Schaeffer Farm. Among other events in Schaefferstown is a Fall Harvest Fair in September. Go to www.hsimuseum.org/events to check them out.
Home Details
-
Address
1425 Heidelberg Ave, Schaefferstown, PA 17088
-
Bedrooms
3
-
Bathrooms
4
-
Square Foot
3,332
-
Lot Size
0.35
-
Year Built
circa 1760
-
School District
Eastern Lebanon County
Every Home Has a Story
Tell Us Yours.
Do you have an amazing historical home in Lancaster PA?
Submit your home's story for maximum exposure.

